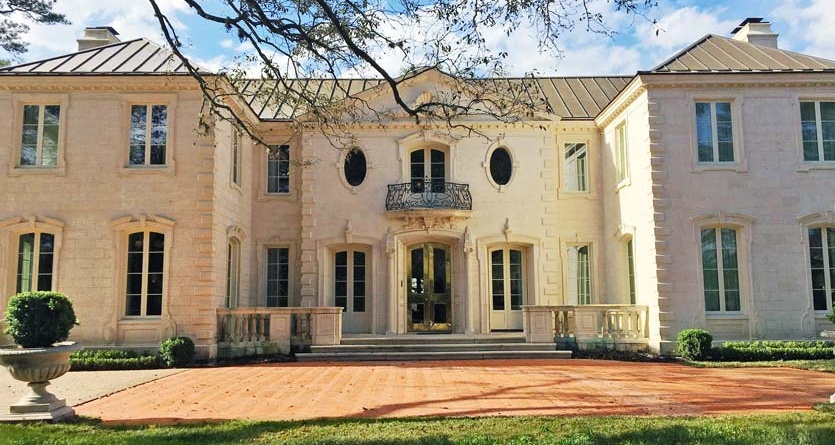This majestic French chateau home with solid hand-carved French limestone was originally constructed in 1965, resting on a spacious lot featuring beautiful landscaping that also has access to the bayou. The designer of this renovation chose to specify inswing casement units as opposed to replicating the currently installed hung window units. A Parrett design specialist was requested to visit the jobsite to provide consultation on the specifications and installation process.
Parrett manufactured aluminum clad traditional inswing casements in multiple configurations consisting of fixed rectangle casements, fixed French archtop casements, and operable French archtop casements. The operable casements received custom handlesets for use with Parrett’s multi-point locking system.
Parrett also manufactured aluminum clad inswing and outswing French doors for this residence which were up to 8 feet tall. All of these rectangle and archtop doors were specified with Nanz hardware in a non-lacquered burnished brass finish that consisted of lockset, lever, and mortise cylinder, as well as cremone bolts in some locations. Baldwin 4” finial tip hinges were also specified by the customer. Another unique design aspect of the doors was an aluminum clad wood panel at the bottom of each door sash.
All window and door units were constructed of pilt treated clear pine lumber (no finger joints or thin veneers) and an extruded aluminum cladding with an AAMA 2605 paint finish. Parrett painstakingly replicated the profiles of the original windows and exterior casings by creating several new aluminum dies (as seen in detail at left). LoE 366 glass with a laminated exterior pane was utilized for improved UV protection & sound performance. This was also complimented by a narrow custom profiled 5/8” wide simulated divided lite bar. Parrett was proud to be an integral part of the renovation of this exquisite home!


