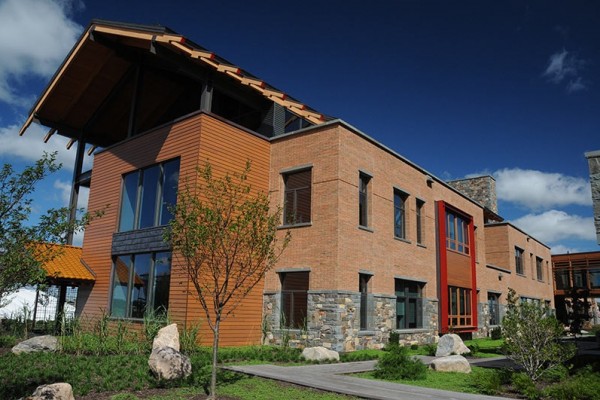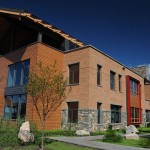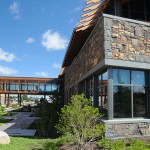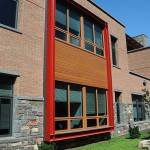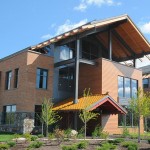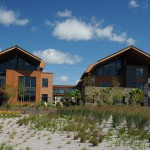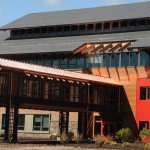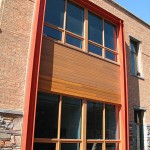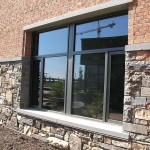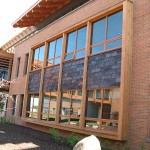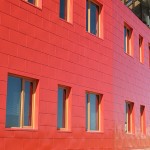Midwest – Comm. Building (4)
This project consists of four (4) Office Buildings, a Parking Structure & Skyways / Land Ways between every building. Each building features its own unique themed spaces and individual offices for every employee. The entire project was be complete in the Fall of 2010.
Parrett Windows & Doors created a custom Aluminum Extruded Clad Window and an All Wood Window to mimic the existing building on the same jobsite. The existing buildings windows were constructed out of all aluminum storefront and curtain wall window systems. The owner decided to make this change to keep the same exterior appearance but give the warmth and beauty of wood to the interior.
The windows consisted of Crank-Out Awnings, In-Swing Casements w/ Multi-Point Locking Hardware & Large Fixed Openings. Some individual openings measured 60+ square feet. The openings were either an Extruded Aluminum Clad (70% Kynar Paint) or All Wood (Prefinished UV Resistant 3-Coat Stain & Clear Coat) to the exterior. The interior consisted of a 3-Coat Stain & Clear Coated Vertical Grain Doug Fir. The glass was a high performing Tinted Insulated Glass w/LowE (Sunglass). All of the windows tested between a commercial grade DP50 & DP70.
Parrett based its production schedule on the demands of the General Contractor…one elevation at a time with the windows organized by floor for shipment. Our coordination with the contractor needs provided clear efficiencies to the installation of 6,000 windows.
- this is a test to see about adding text to all photos
for seo description

