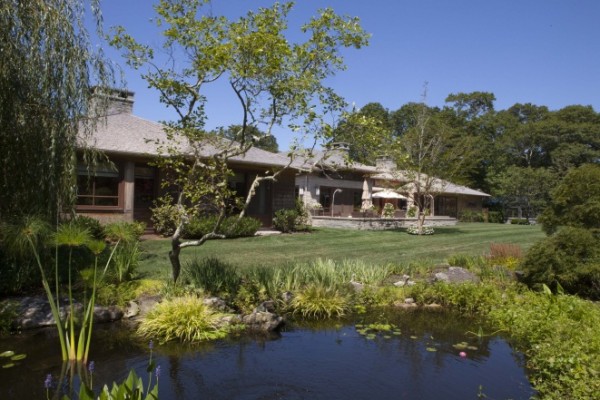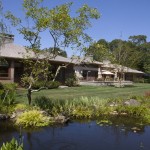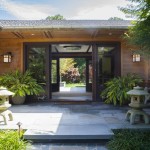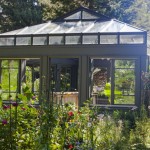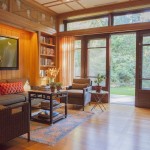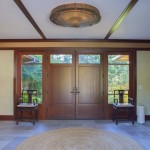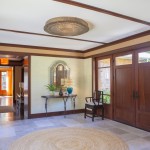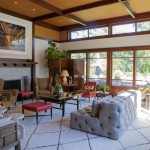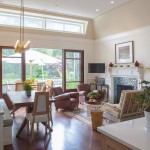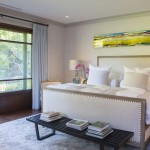Residence – Long Island, NY
This property consists of two buildings; the main house and the guest house. The main house is a one-story residence that resembles a mix of Japanese architecture and the style of Frank Lloyd Wright. The individual room opens up to larger terraces and lawns to showcase the beautiful surrounding landscaping. The landscape features three gardens; a multi-level water garden with a stream, koi ponds and small waterfalls, a formal enclosed garden with fountains and a woodland garden. The original home on the property was converted to the guest house. This building went through an extensive renovation and expansion and now features a fireplace, screening room, and nearby greenhouse. All of this occurred while still maintaining its historical roots.
Parrett’s work consisted of both windows and doors on the project. These all-wood units were constructed of sapele mahogany and featured insulated glass with LowE and true divided lites (TDL) grilles. The units were factory painted to the exterior with a factory applied stain / clear coats to the interior. Multi-point locking hardware and custom one-of-a-kind profiles were just some the other unique features. The doors on the project consisted of single leaf, french, and lift & slide units that all incorporated the same TDL grilles, with matching v-groove flat panel and operable screens with bronze mesh. Another luxury residence Parrett is proud to be part of!

