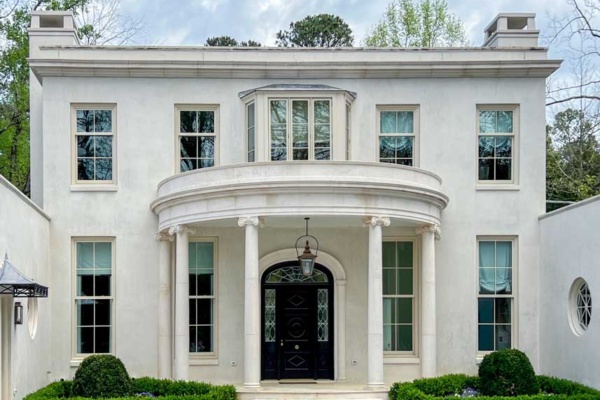Residence – Atlanta, GA
Parrett was proud to provide windows and doors for this Regency-style home, working closely with the architect. Peter Block Architects aims to create unique homes with a mantra of “where artistry pervades industry, and humanity trumps formality.” Parrett perfectly exemplifies these design and construction considerations with our meticulous craftsmanship.
Parrett’s window and door units for this home were factory-painted and constructed of sapele mahogany. The front entry door system featured decorative glass with metal caming bars. A unique “profiled” door panel design was employed, as well as a decorative “centered accent” and a bronze interlocking sill.
The other window and door units featured an insulated, laminated glass makeup, offering the benefits of fade protection, sound deadening, and enhanced breakage/security performance. Grilles were simulated divided lite with internal spacer bars.
Weight and chain double-hung windows were utilized to allow nearly effortless operation of the heavier sashes due to the laminated glass makeup. Spiral balance hung windows were also used in areas where large daylight openings were a primary factor. The largest stationary window was over 90” x 120”.
Pushout casements were equipped with multipoint locking handlesets, as well as historic, exposed pushbars. All window and door units featured unlacquered brass hardware, which will patina with age and use, resulting in a one-of-a-kind appearance. Parrett was proud to contribute to the unique design characteristics of this home.


